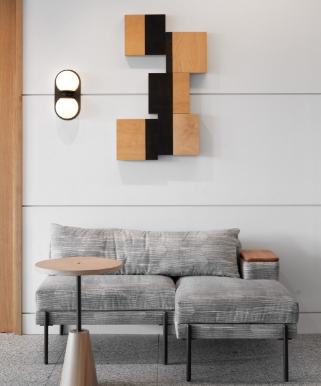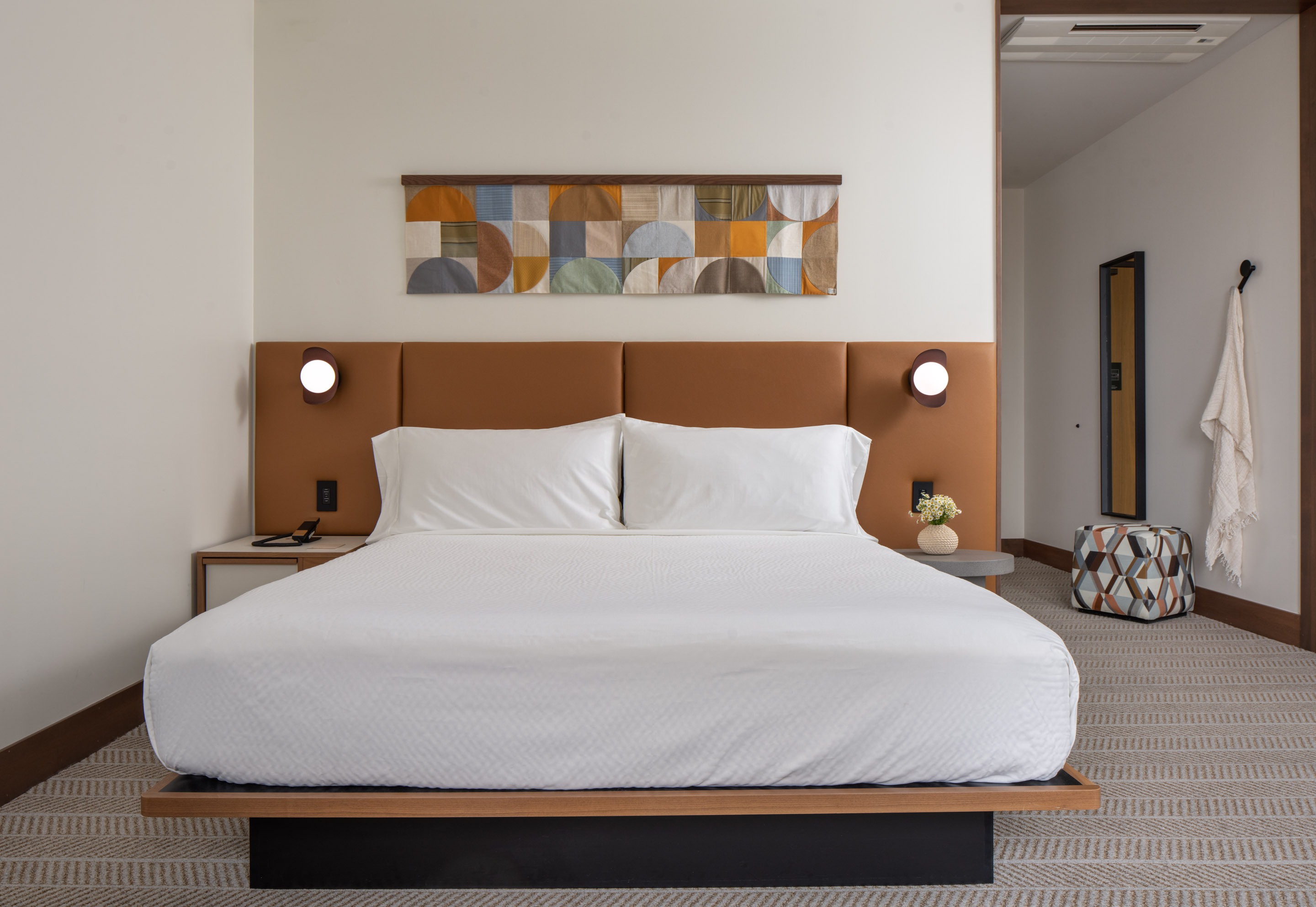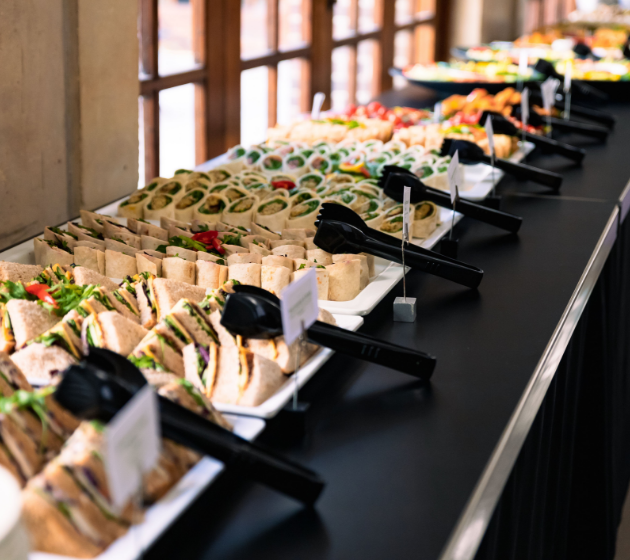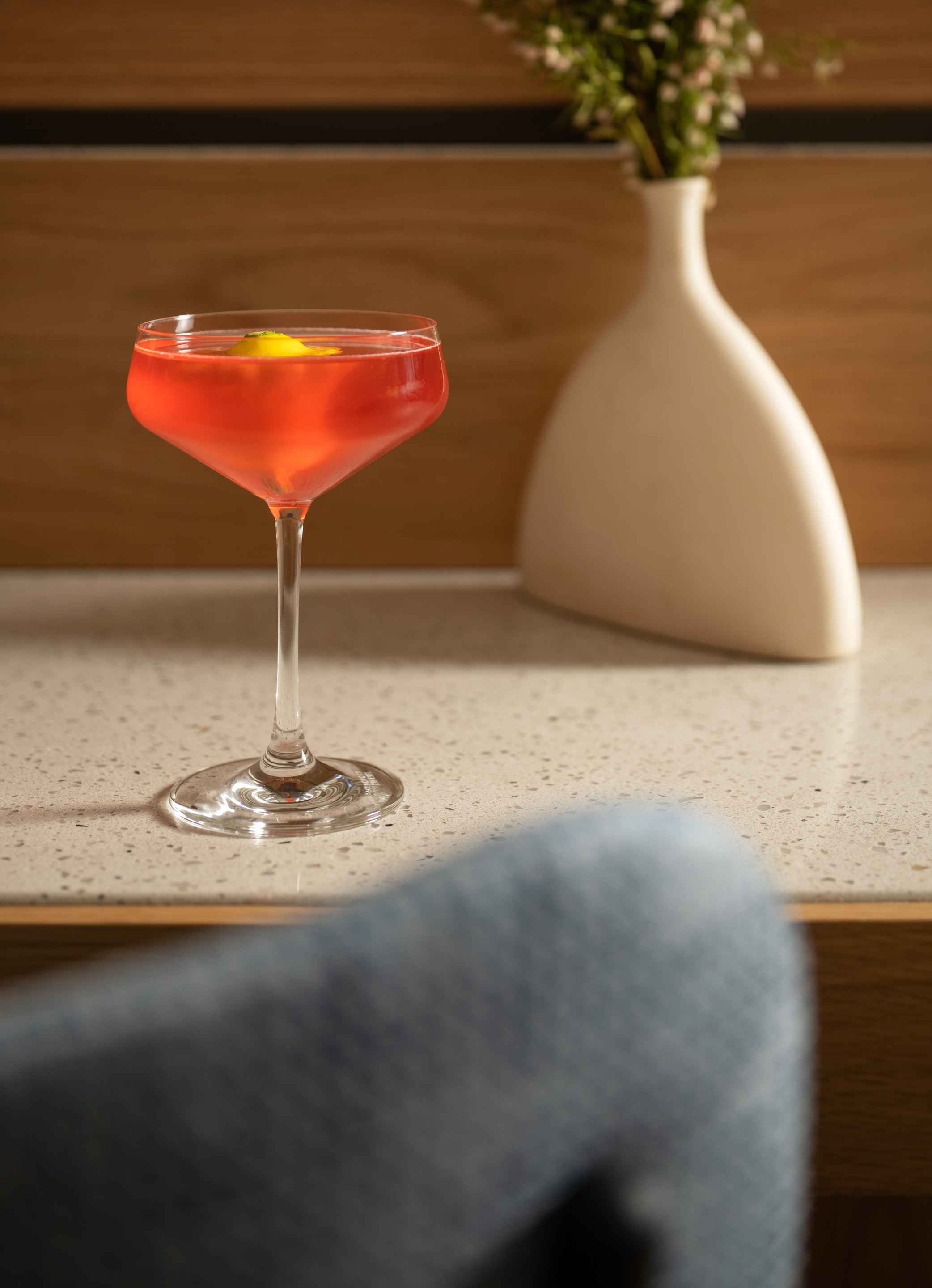
Corporate Meetings in New Haven

Designed for Impact
Host productive, design-forward meetings in spaces that prioritize sustainability, flexibility, and style. With over 9,000 square feet of adaptable venues, dedicated event support, and thoughtfully curated catering, Hotel Marcel offers a streamlined setting for modern collaboration.
Corporate Highlights
- Design-forward flexible event space
- Dedicated convention services on-site
- Catering & banquet teams on-site
- Built-in audio-visual screens and projectors
- Guest room blocks available
- Complimentary parking
TAILORED TO YOU 02

Corporate Travel Program
Inquire about our Corporate Travel Program and enjoy exclusive perks and personalized services that help you stay focused and refreshed throughout your stay.
- Complimentary Room Upgrade
- Meeting Space Discounts
- Pick-Up & Drop-Off Shuttle Service
- Complimentary Parking
- Electric Vehicle Charging Stations
- Standard & Electric Bicycles for Borrowing
- On-site Fitness Studio
Capacity Chart
First Floor
Ninth Floor
| Room |
|
||||||||||
| Loggia |
|
||||||||||
| Yellow Meeting |
|
||||||||||
| Red Meeting |
|
||||||||||
| Blue Meeting |
|
||||||||||
| Green Meeting |
|


Customized Catering
Where thoughtfully sourced ingredients and seamless service come together. Whether you're hosting a breakfast meeting, a working lunch, or an evening reception, our culinary team collaborates with you to design menus that are carefully curated but never complicated.
Request for Proposal



