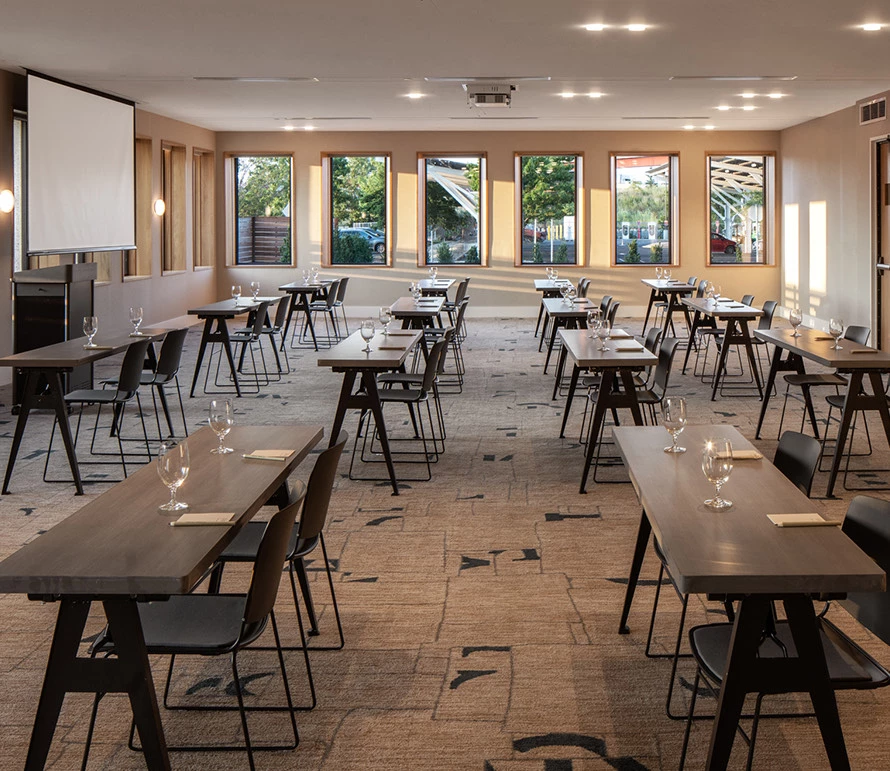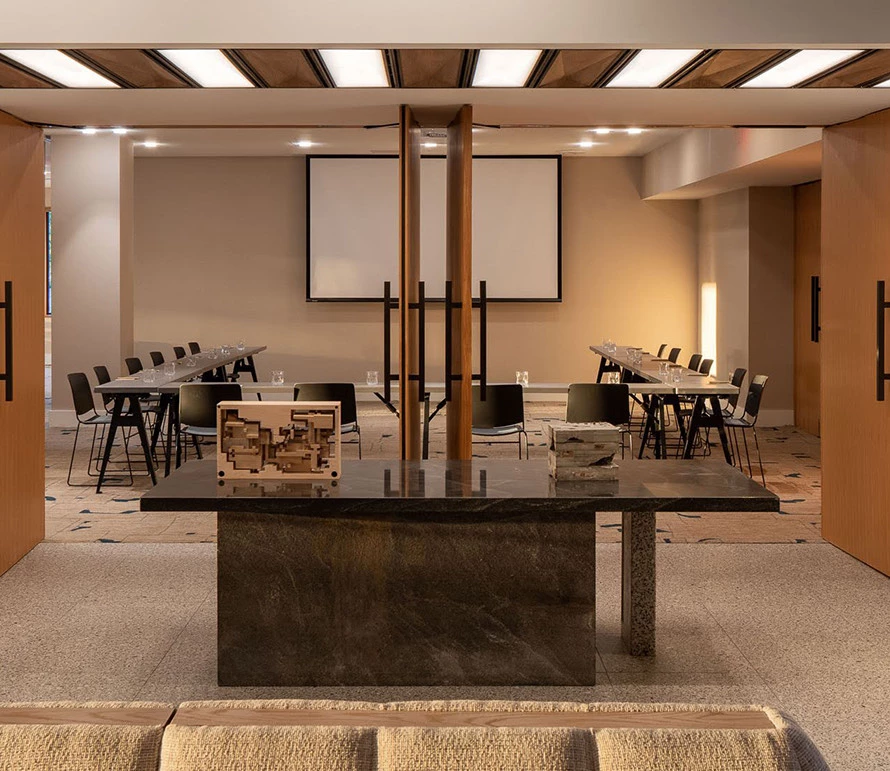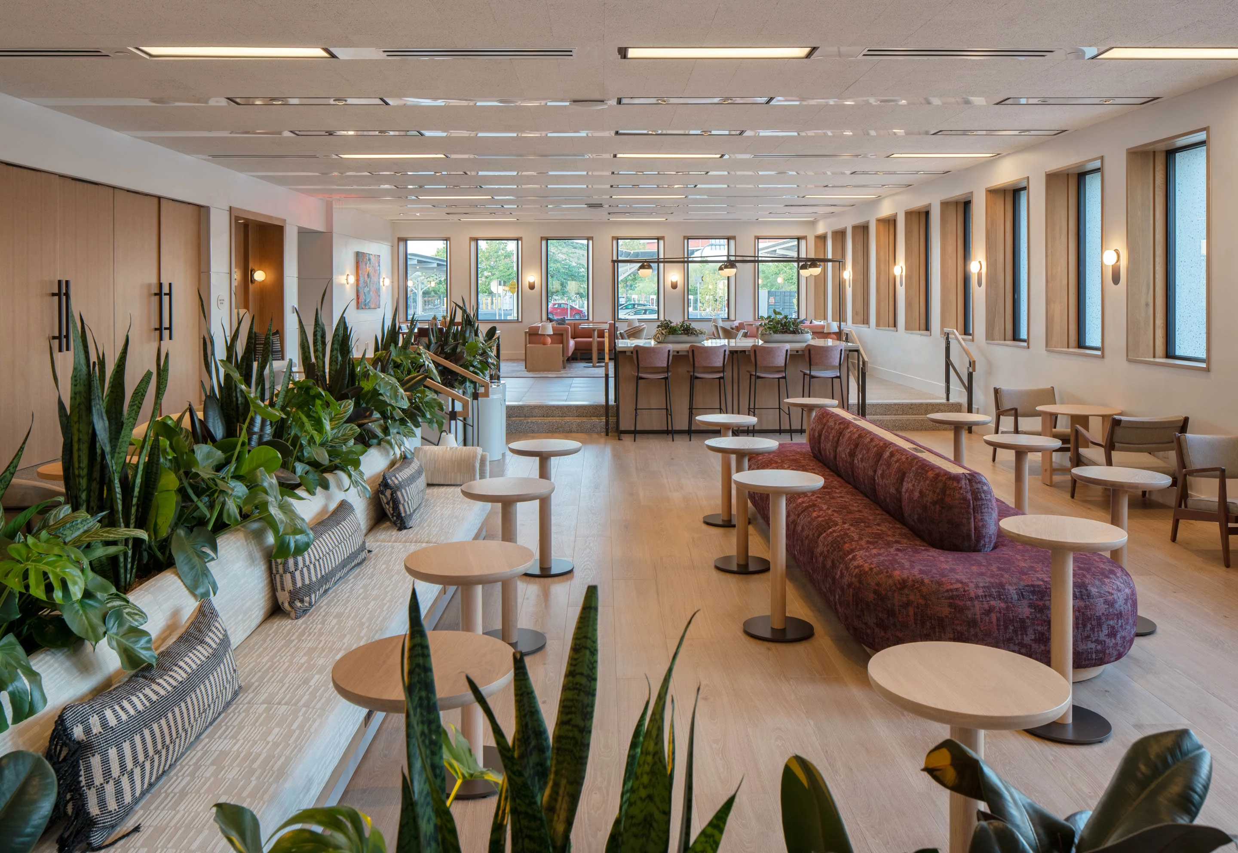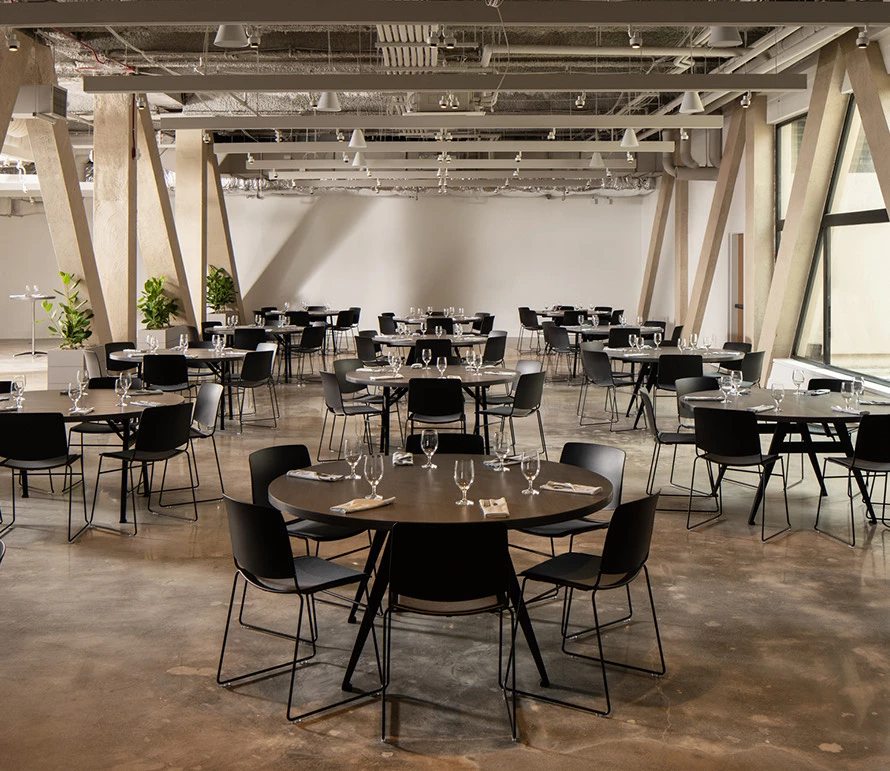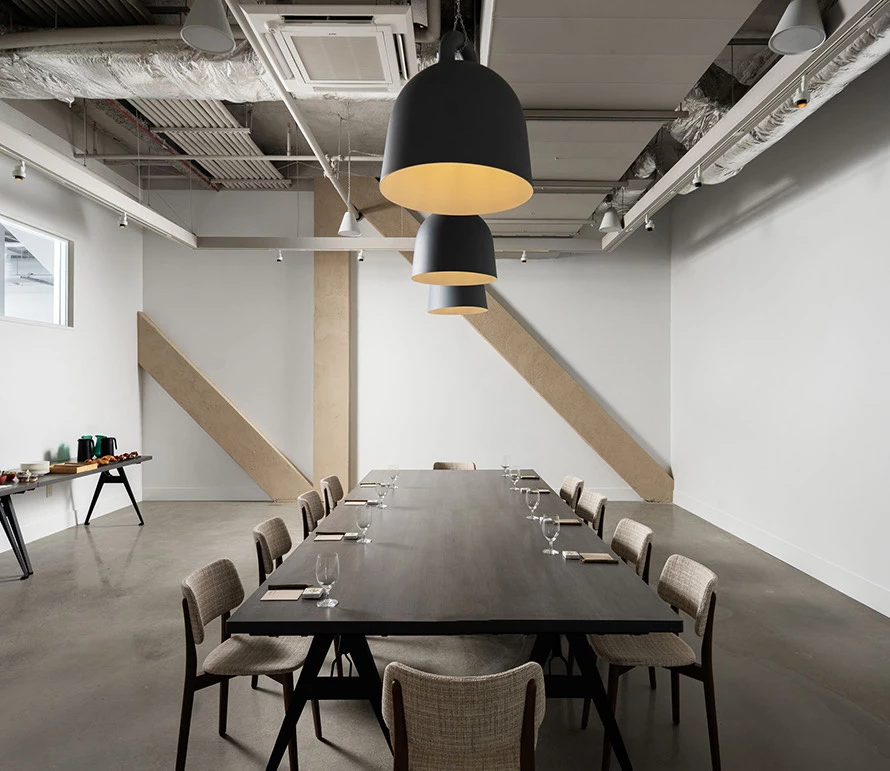

New Haven Event Space
Our Venues
BLDG and Hotel Marcel offer the New Haven community with more than 9,000 square feet of flexible event space that seamlessly combines natural light, modern design, and cutting-edge technology.
Capacity chart
First Floor
Ninth Floor
| Room |
|
||||||||||
| Loggia |
|
||||||||||
| Yellow Meeting |
|
||||||||||
| Red Meeting |
|
||||||||||
| Blue Meeting |
|
||||||||||
| Green Meeting |
|
